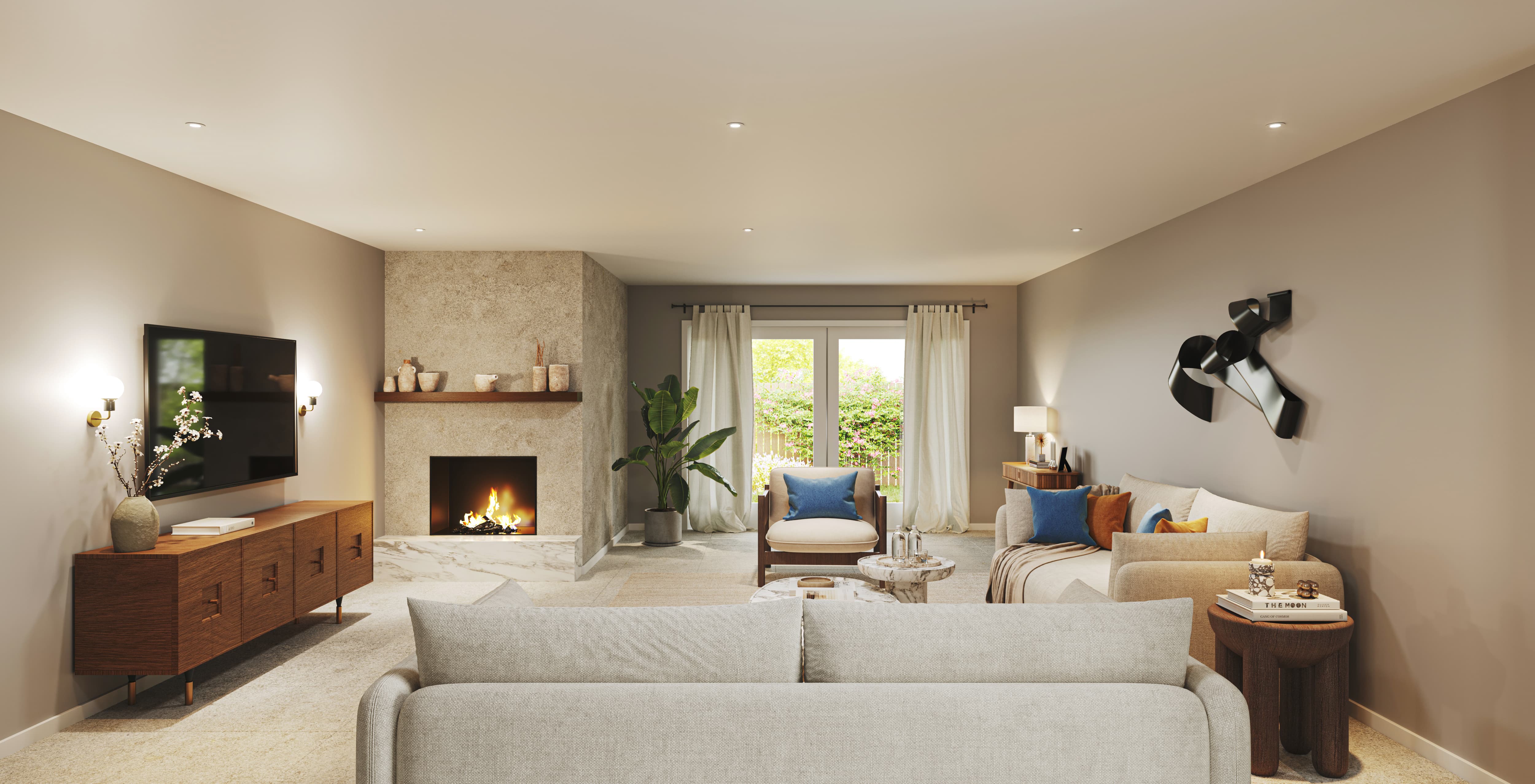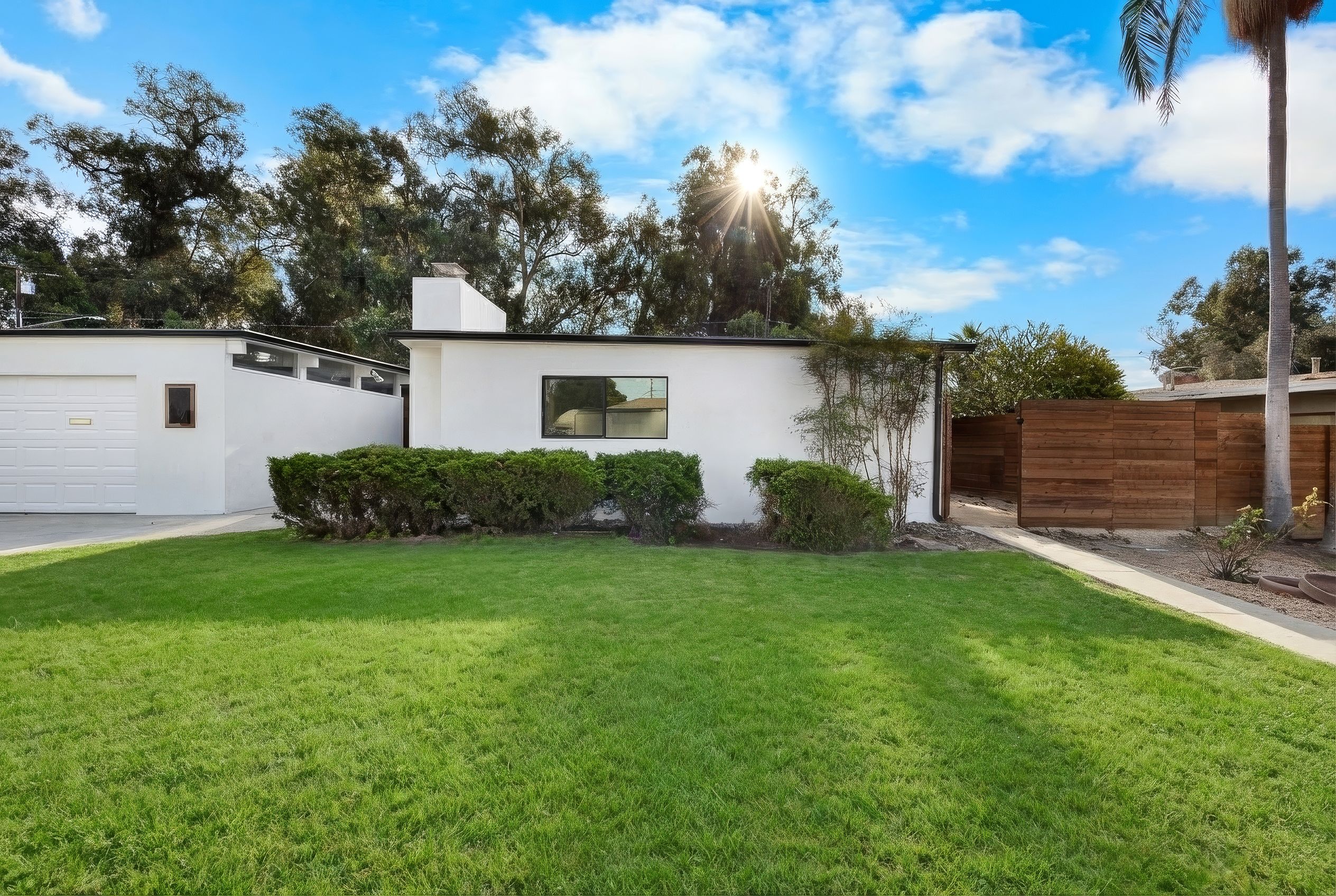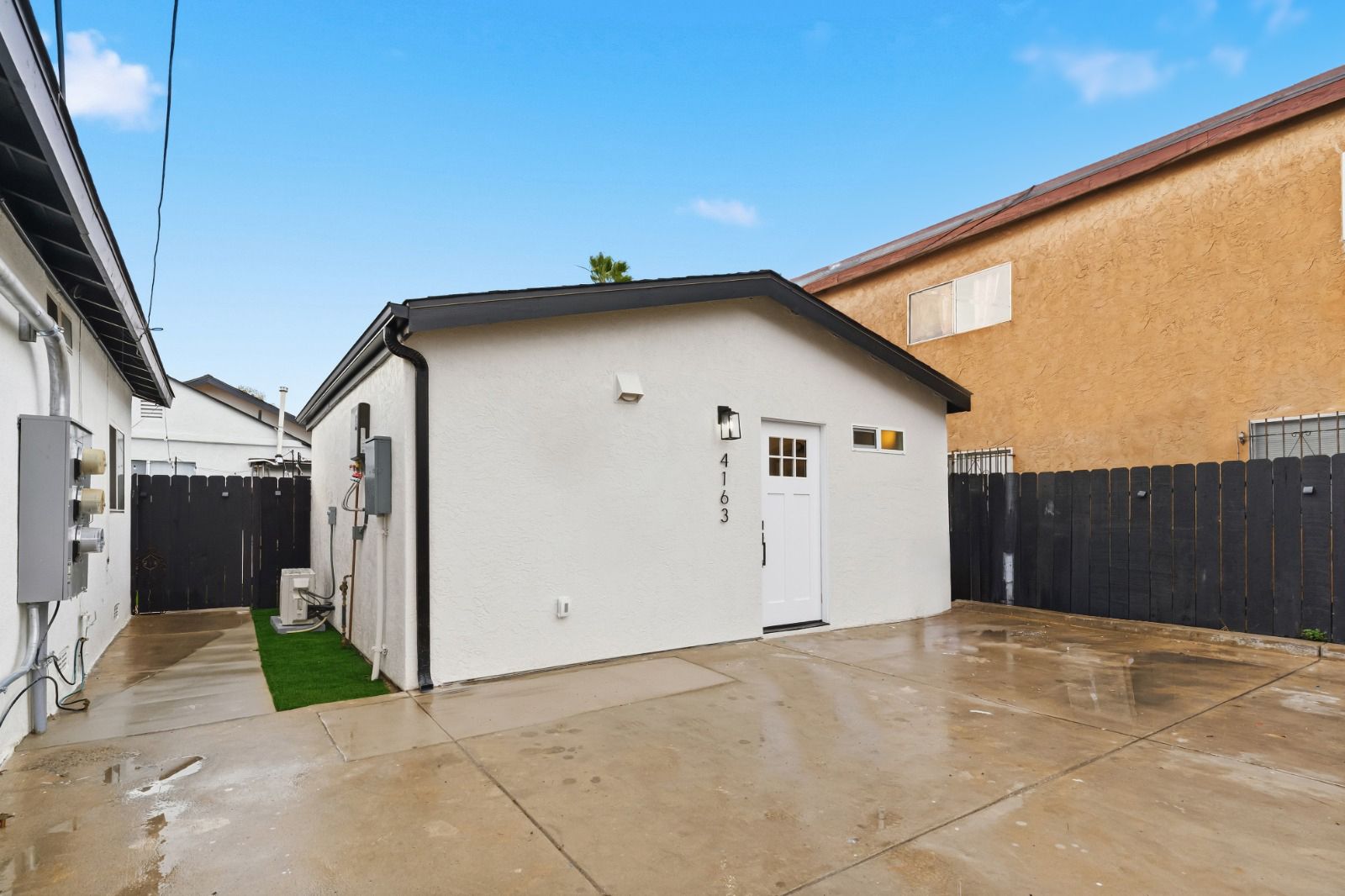
We turn residential visions into detailed, ready-to-build projects
Our customized design solutions make the path from idea to construction clear, seamless, and stress-free.

Services
Custom Residential Design
We create personalized home designs that reflect your vision, lifestyle, and site conditions.
ADU (Accessory Dwelling Unit) Design
We design efficient, stylish ADUs that maximize space, rental potential, and flexibility.
3D Modeling and Renderings
Experience your project before it's built through realistic, high-quality 3D visualizations.
Permit Management
We handle every step of the permitting process to ensure a fast, compliant, stress-free approval.
Feasibility Studies and Conceptual Design
We study your site's potential and regulations to build designs that are achievable and strategic.
Construction Documents
We produce detailed technical drawings that streamline construction and meet code standards.
Floor Plans
Explore our collection of thoughtfully designed floor plans, each crafted to maximize functionality and style. From cozy ADUs to spacious family homes, find the perfect layout that fits your vision and lifestyle.

Casita
1 Bed • 1 Bath • 425 ft²

Nook
1 Bed • 1 Bath • 425 ft²

Retreat
2 Bed • 1 Bath • 425 ft²


